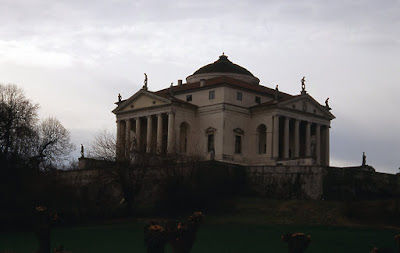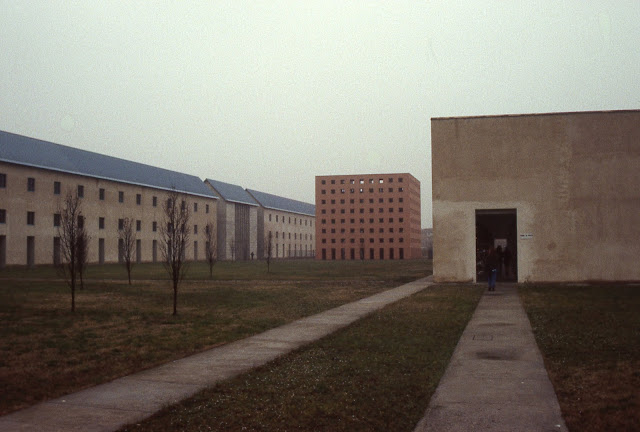Do you know the origins of these terms? Although architects may know these terms and even use them often, the history and source of these terms in relation to their modern usage was in fact an interesting journey for me while researching them. Aside from their alphabetical first letter, there was neither rhyme nor reason as to their selection, other than the etymological ancestry.
ANSUL – A combination from the words Anhydrous Sulfur
Dioxide (SO2). This fire extinguishing
chemical is synonymous with any commercial kitchen installation to
architects. The chemical compound was
also used as a fruit preservative and refrigerant in earlier years. The Ansul Company was named as a defendant in
a 2005 lawsuit regarding the use of Agent Orange in Vietnam. Don’t spill any of that on the grill.
 |
| A typical ANSUL suppression system over a commercial kitchen grill. |
Bariatric – From the Greek roots: bar- (meaning weight); -iatr (meaning
treatment); and –ic (pertaining to). The
term originated in 1965 and has in recent years become prevalent in health care
architecture regarding patient rooms and spaces for the treatment of obese
patients. Specialized lifts and
furniture along with larger spaces for patients are included in “Bariatric
Rooms”. Many facilities provide at least
one or two bariatric rooms in each new wing to be built.
 |
| Ceiling lifts and the removal of barriers are typically addressed in rooms to serve Bariatric patients. |
Caisson – From the French word for ‘box’ or ‘case’, in
architectural terminology, a caisson is a deep, drilled footing or foundation
system as opposed to a spread footing.
They are used where there is poor soil or high risk of turning due to
seismic activity or in very tall buildings.
Maybe it comes from the need to find a big box of money to pay for them.
 |
| Cross-section of deep foundations. |
Decibel (dB) – Strictly speaking, a decibel is a logarithmic
unit used to compare two values of power or intensity. In architecture this is most commonly sound
intensity. Deci- denotes a factor of one
tenth and –bel is used in honor of Alexander Graham Bell, as the term
originated to signal loss across telegraph and telephone circuits.
 |
| Various sound sources and their intensities. |
EPDM rubber – Ethylene propylene diene monomer. An elastomeric, synthetic rubber perfect for
roofing. Also a good insulator and
chemically and thermally stable, it is also used in sealants and gaskets in the
automotive and aviation industries.
 |
| A sheet of EPDM roofing. |
Flue – The opening in a chimney to direct exhaust from a
fireplace of some other combustion source.
This term likely comes from Middle English ‘flewe’ meaning a mouthpiece
for a hunting horn, or Olde English ‘flowan’ or to flow. Or both, no one
seems to know for sure.
 |
| A cross-section of a chimney and flue. |
Galvanic action (or corrosion) – This is a chemical process
named after 18th Century Italian physician Luigi Galvani. Galvanic action occurs when one metal
corrodes another metal in the presence of an electrolyte. Salt water or acid rain provides the electrolyte
in most architectural corrosive environments.
Architects must be careful in the placement of dissimilar metals if
exposed to the exteriors of buildings.
Galvani discovered the process by making dead frog’s legs twitch.
 |
| The bolts are a dissimilar and non-compatible material to the metal it is fastening, thus the corrosion. |
HEPA filter – High Efficiency Particulate Arresting filters
are those that remove 99.97% of particles measuring 0.3 microns from the air
passing though. The original HEPA filter
was developed for the Manhattan Project in order to prevent radioactive
particles. Probably didn’t help much
when the bombs were detonated in the open air.
It is now a generic term but was a registered trademarked in the 1950’s.
 |
| An example of a HEPA filter. Normally many times thicker than a traditional filter. |
Next up: "I through P"
















































