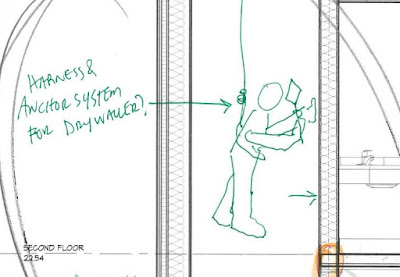Happy Accidents
Serendipity. Providence. Lucky Breaks.
There always seems to be an element of design that is due,
at least in some part, to “fate”. I’m
not talking divine intervention, at least I don’t think so. I’m talking about how, in school, a piece of
your third year model falls off and moves to the other side, where it looks
inherently superior. Or, while
frantically trying to pin up for a critique you flip your trace paper backwards
and your professor makes such a big fuss over the mirrored version, you have to
change the entire trajectory of your project.
Neither of those things happened to me, of course, but I
have seen similar situations. In real
life even.
The first occasion I can recall was when we were designing a
camp for missionaries. This was a
training center for those planning to move overseas for extended periods, so
the decor was intentionally sparse. The
living arrangements consisted of four identical buildings each with twelve
monastic cells arranged around a central living and dining space. The rooms were simple, but generous enough
for two people and each has a bathroom with a shower. While the building design was simple, there
was a concerted effort for sustainability that aligned with the values and
mission of the Owner. This project was
to utilize a geothermal heat source. And
this was 1999 in a little town in Pennsylvania.
This town was so small, it had neither liquor licenses nor a locally
adopted building code. Think the town in
Footloose.
 |
| The envisioned Campus |
We were hosting a coordination meeting in our office with
the Owner, all our engineering consultants and the Contractor. A geothermal system of this size requires
space for pipes, pumps and tanks, especially since the campus was going to be utilizing
a well field, shared between these four buildings and the large educational
building on the campus. Our simple parti
did not include large mechanical rooms: basements would be too costly and the
attic arrangements would not accommodate enough space. Do we actually have to build a mechanical
wart on the back of all these buildings?
Problem is, there is no back to these buildings. Half in jest, I said “why don’t we just put
all of it in one of the guest rooms?” It
was about the right size, as it happened.
Crickets.
 |
| The chip board model. |
Sorry, just trying to diffuse the tension… Everyone kind of
tilted their heads for a long moment.
After the most pregnant of pauses, the Owner said, “we can make eleven
rooms work in each building.” That was
the solution. Perhaps the most simple
and direct solution there that a room full of people were too focused on to
find. Sometimes it just takes a slightly
sarcastic twenty-something kid to disrupt the thought process. Okay, maybe “slightly” is being generous.
 |
| We did indeed turn one of the 12 guest rooms into the geothermal mechanical room. |
 |
| Just a glamour shot of the shared living/dining rooms. |
A little later in my professional life, I was confronted
with another situation with which (I believe) I handled with more
maturity. This situation,
coincidentally, dealt with a building housing twelve dwelling units, this time
for retirement living. The rooms were on two floors, six over six, and had
parking below. We had two stair towers
and thought we had them located properly – as many of you reading this will
know, exits must be a certain distance apart to qualify as separated. In this case, one-third of the overall
diagonal of the building. We knew this,
we just failed (up until this point) to account for the balconies – and they
were pretty big balconies. Long story
short, we had to push one of the stairs away from the core of the
building. I felt responsible. I was responsible. Not only was it my job to fix it, but it
was my job to tell the Owner how we had to change their plan.
 |
| In the original rendition, the stair was more or less flush with the porches. |
The plan only had to change slightly, but the stair had
to project out farther than previously envisioned. It actually provided for some improved
privacy between two adjacent balconies and created a feature on the rear of the
building. This time there was something
of a back to the building and it needed a feature, and here was the opportunity
to break up the rear elevation and introduce a tower element. Even so, the change would add some square
footage to the program and add some cost and we (that is to say I) still had to
convince the Owner that this would be a good thing. I sat down with the Owner to review the code
issue with the location of the stairs and the proposed solution. Without any hesitation, the Owner latched
onto the new design as an improvement.
No head tilts, no pauses (pregnant or otherwise)…
 |
| Without the projection of the stair, I don't believe this elevation would have worked as well. |
This is the 45th topic in the ArchiTalks series where a group of us (architects who also blog) all post on the same day and promote each other’s blogs. This month’s theme is "Happy Accidents" and was suggested by me this month. A lot of other talented writers who also are architects are listed below and are worth checking out:
-->Eric T. Faulkner - Rock Talk (@wishingrockhome)
When a Mismatch isn a Match -- Happy Accident
-->Michele Grace Hottel - Michele Grace Hottel, Architect (@mghottel)
"happy accidents"
-->Nisha Kandiah - The Scribble Space (@KandiahNisha)
Happy Accidents
-->Mark Stephens - Mark Stephens Architects (@architectmark)
There is no such thing as a happy accident
-->Architalks 45 Anne Lebo - The Treehouse (@anneaganlebo)
Architalks 45 Happy Accidents






